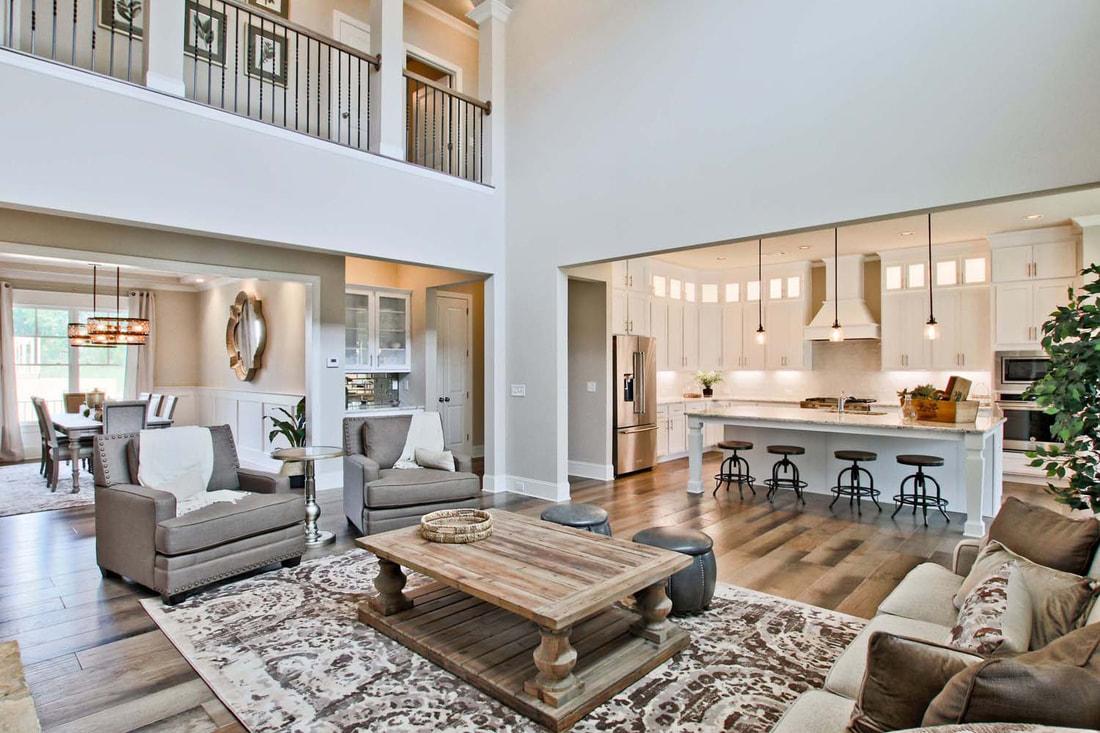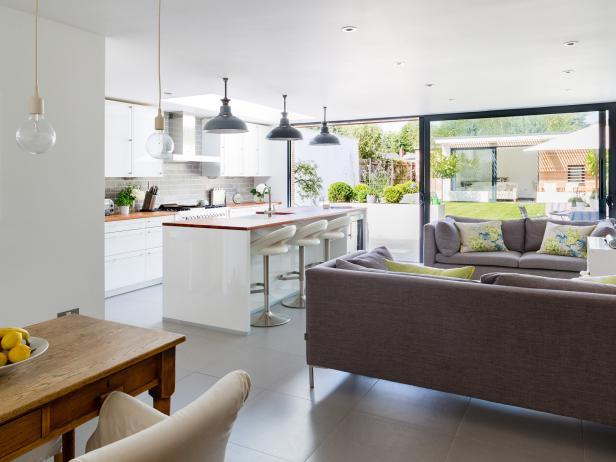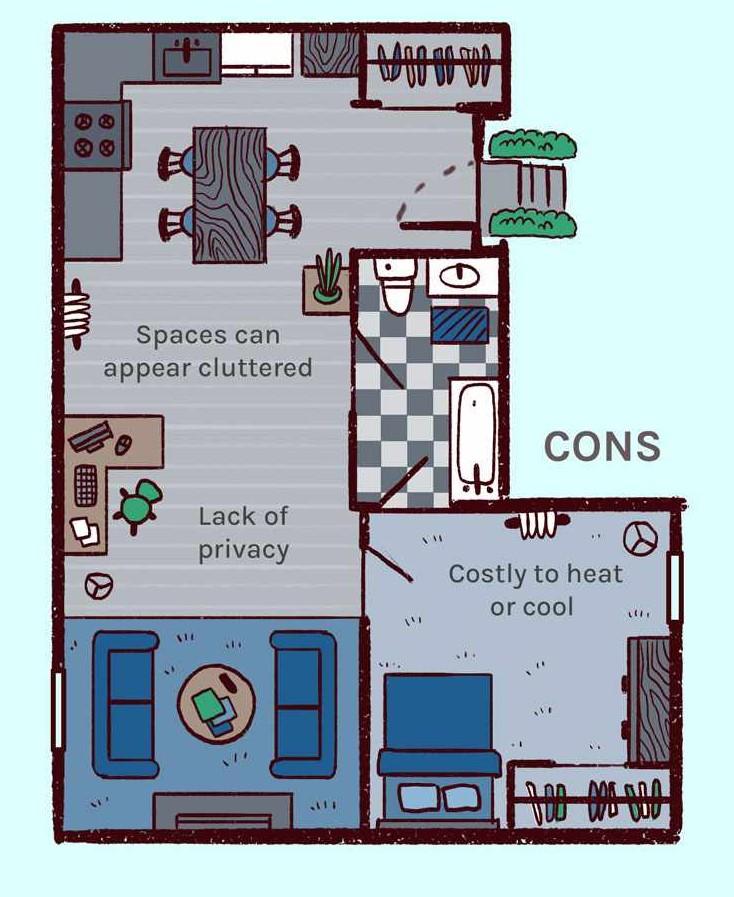What Is An Open Plan Design?
- 1 Jun 2023
- By Deshal Shah
.jpg)
An open plan means the absence of partition walls to form a large space. There are no load bearing walls in such type of a plan, rather the use of heavy-duty beams is promoted. There is no defined boundary. An open plan is not just change in design; it accounts for the cultural evolution as well. Designs of Frank Lloyd Wright advocated the use of open plans.
Open plan eliminates the edge formed between functional spaces. The differentiation of spaces in an open plan can be done with the use of furniture, partition screens, flooring or wall finish. Moveable furniture is a trending concept. It is easy to maintain and the plan configuration can be changed whenever need be. Similarly, the moveable partition screens help achieve privacy when necessary and be removed at other times. Flooring or placing rugs can change the appearance of a space as well as distinguish between spaces. The flooring difference can also be shown with respect to height difference which can be minimal. The separation of two spaces can be designed by the change in its walls, it may be a mere color difference or a difference in the finish or texture. This is a simple and effective method for the spaces in which walls are affected by the function.

Types of open plan designs
Open plan for residence can be achieved in the following ways:
Kitchen and dining room
These are the spaces where the activities overlap. Thus, can be merged together without creating disorder. Designing an island kitchen can be a visual boundary between two spaces. Sometimes the serving platform acts as the dining table and the two spaces become inseparable.
Dining room and living room
A large room can be divided for two functions. Placing furniture is a convenient way of creating different spaces, but it is necessary to see that it does not appear cluttered. Another, more permanent way of distinguishing the space is by differentiating the walls.
Kitchen, dining room and living room
The logical mathematical condition: if a=b and b=c, then a=b=c; stands true even in this design scenario. All the three spaces; kitchen, dining room and living room, can be clubbed together. An island kitchen or serving platform between former two and the furniture between the latter can be an option to design besides an option of different walls.
Kitchen walls are exposed to constant heat of cooking, so tiles, waterproof paint or exposed wall can be a choice. Dining room walls can go hand in hand with the theme that you decide. The same goes for the living room.
Bedroom and bathroom
Bedroom and bathroom are the most private spaces of a house. So, merging these two are only a choice when you are living alone or with your spouse and expect very few guests. It is commonly seen in hotel suits. The wet area of the bathroom can be separated by the wall finish as well as the anti-skid flooring. It differs automatically in terms of the illumination by natural light, in most cases. Partition screens can also be used to achieve privacy. It comes in many colors and patterns and can also be customized to add to the aesthetics of the bedroom.
Open plan for offices can be designed by combining workspaces:
Workspaces
Keeping a huge workspace for various departments can help avoiding the mechanical tedious task of going from cubicle to cubicle. The variation in the work stations, that is, the desks, can be an identifier of people associated with different work. Moveable white boards, tag boards or partition screens can be used to create boundary.
Workspaces can also turn into presentation space and informal meeting spaces with the help of moveable furniture. it is easy to maintain and can hold larger mass when necessary.

Pros of an open plan
Open plan design can accommodate all the necessities in a small space. It uses the smaller area efficiently.
Easy accessibility. The movement can be dispersed.
Flexibility of changing the internal layout of the spaces.
Easier to keep an eye around the shared spaces. For example, housewives can see came into the house through living room, while working in the kitchen, if kitchen fining room and living room has an open plan.
All the spaces can get natural light and ventilation.
Spaces become multifunctional, as many activities can overlap each other.

Cons of an open plan
If not designed properly, it can appear like clutter.
Open design plan lacks privacy. It can be employed only after careful understanding of the lifestyle of its users.
Air conditioning systems become difficult and costlier to be installed, given the larger volume of the space.
Poor sound proofing as it lacks the barrier like wall.
(Source: thespruce.com, Wikipedia.com)
Recently Published
loves or pursues or

.jpg)







.jpg)