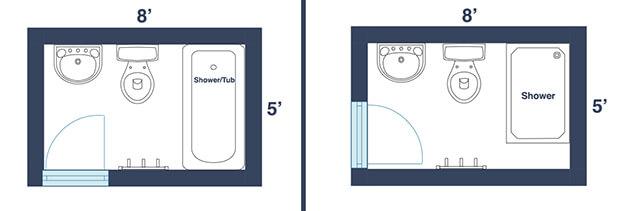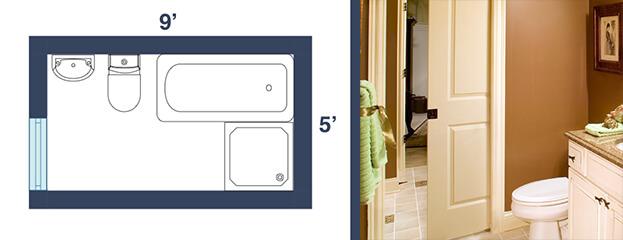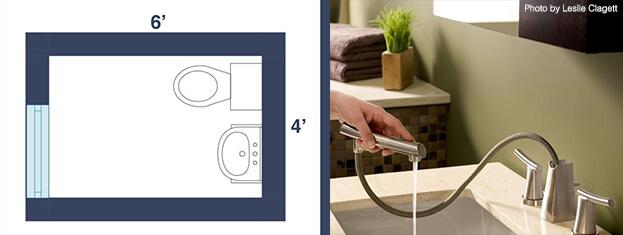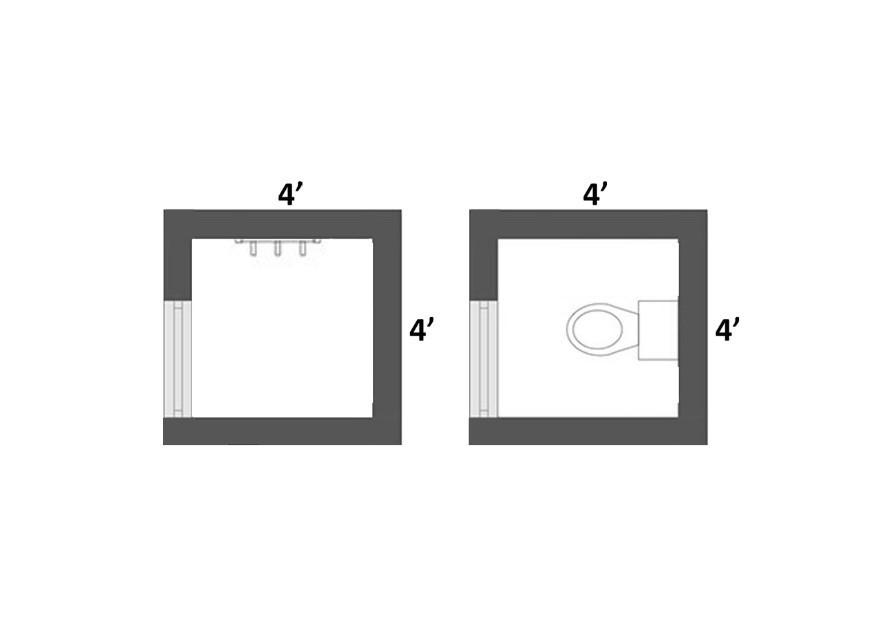What Are Fractional Bathrooms?
- 16 May 2023
- By Deshal Shah

Half bathroom was the term first time tossed in 1951[1. Merriamwebster.com]. Then came the other fractions in play, like 3/4th and 1/4th bathrooms. These terms are not only important to the architects and interior designers but also to the common people who are looking forward to buying or selling their houses. The more details you specify while enlisting, the quicker you get the options.
Fractional bathroom, is a concept revolving around the major elements that form a bathroom. It is easier to understand the fractional bathrooms, if we know what a full bathroom is and what its components are.

What Is A Full Bathroom
A full bathroom consists of 4 elements; toilet, sink, bathtub and shower stall. The bathtub and shower stall can be a combo and included in the bathroom, which will still be considered a full bathroom. The minimum area of a full bathroom has to be 40-45 square feet to accommodate all the facilities [2. Homelight.com]
Other features included in a full bathroom are a closet, bidet, vanity or double dink. This in turn makes the bathroom more spacious and with more facilities.

What Is A Three Quartered Bathroom
A bathroom that has three out of all four components is considered as a three fourth bathroom; that is, toilet, sink and bathtub or shower stall, one of the two. A 3/4th bathroom can be accommodated in the least in 36-40 square feet
In older houses it is usually the bathtubs. In such cases, it is easier to upgrade it to a full bathroom. There are already plumbing lines, which can be attached to the shower panel which needs to be installed. This way a combo of bathtub and shower can be obtained. Furthermore, a curtain can be used to separate it from the rest of the area.
Whereas in newer constructions, we see that a separated shower stall is provided. It is difficult to install a bathtub and other bathroom fixtures in this, but not impossible.

What Is A Half Bathroom
As the name suggests, it only has two out of the four bathroom fixtures. Generally, it is either shower and sink or toilet and sink. It can be upgraded to 3/4th bathroom depending on the space planning of the nearby rooms. If ½ bathroom is spacious, a shower panel can be installed, which is an easier option of upgradation.
A tiny half bathroom occupies 20-30 square feet of area. It is usually in hallways or living rooms, mostly for guests, who need not be invited in the private space like bedrooms that have bigger bathrooms. So it is also called powder room or guest bathroom. It is possible that 3 bathrooms mean two full bathrooms and two half bathrooms.

What Is A Quarter Bathroom
It is the most humble kind of bathroom, with only one component. Either it is toilet or shower, with or without a common sink outside the stalls. If these are separated by a single partition wall, it can be removed, depending on the use. Also adding a sink, can transform a 1/4th
bathroom to a ½ bathroom which is more helpful when you only have a toilet.
A 1/4th bathroom can be made in an area of 10-20 square feet. This type of bathroom is usually seen at the beaches, to take a shower.
Bathroom is a space of simply minding your business. It can be direct, to the point or elaborate with all the facilities you want to incorporate.
Recently Published
loves or pursues or

.jpg)







.jpg)