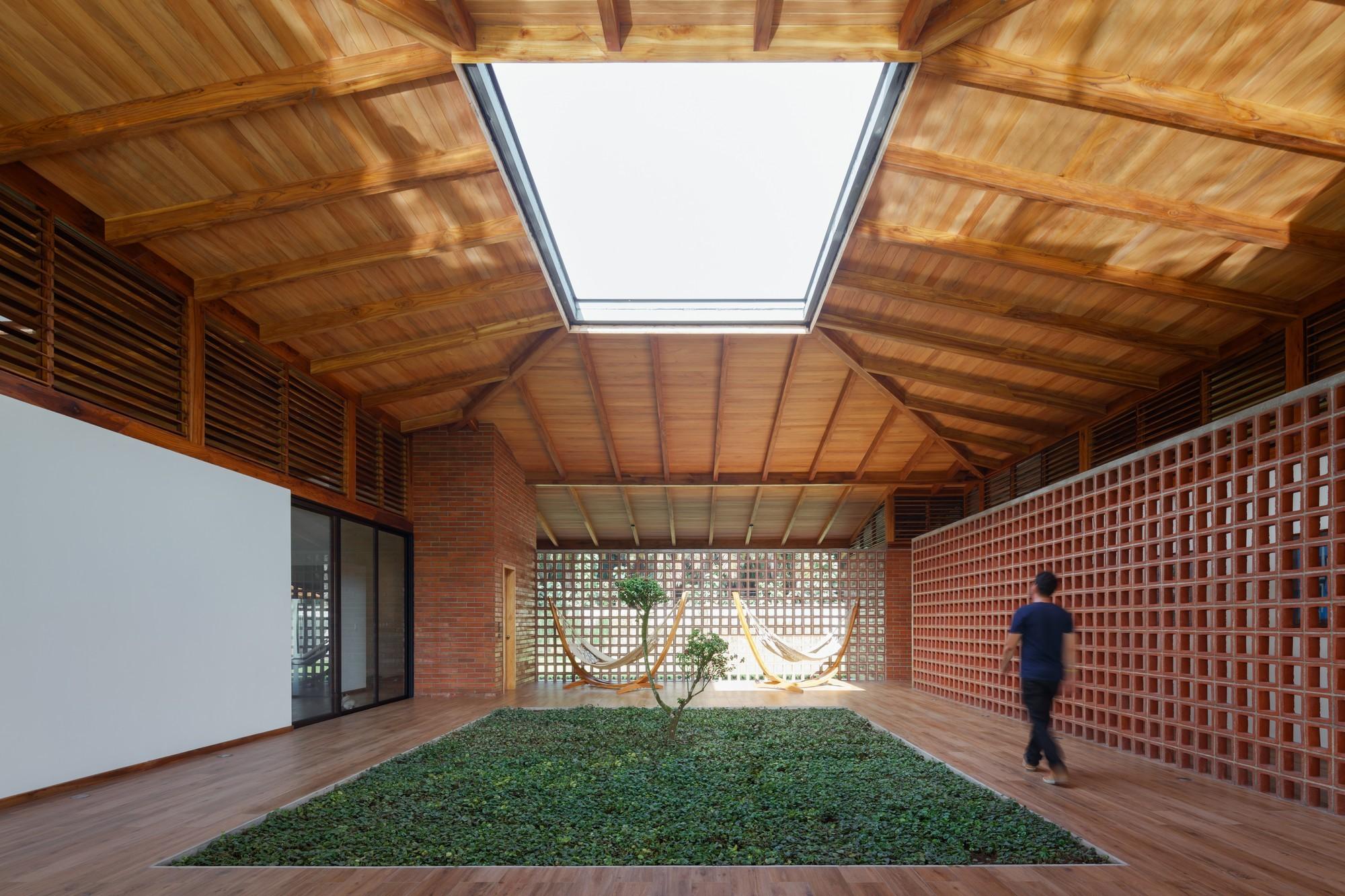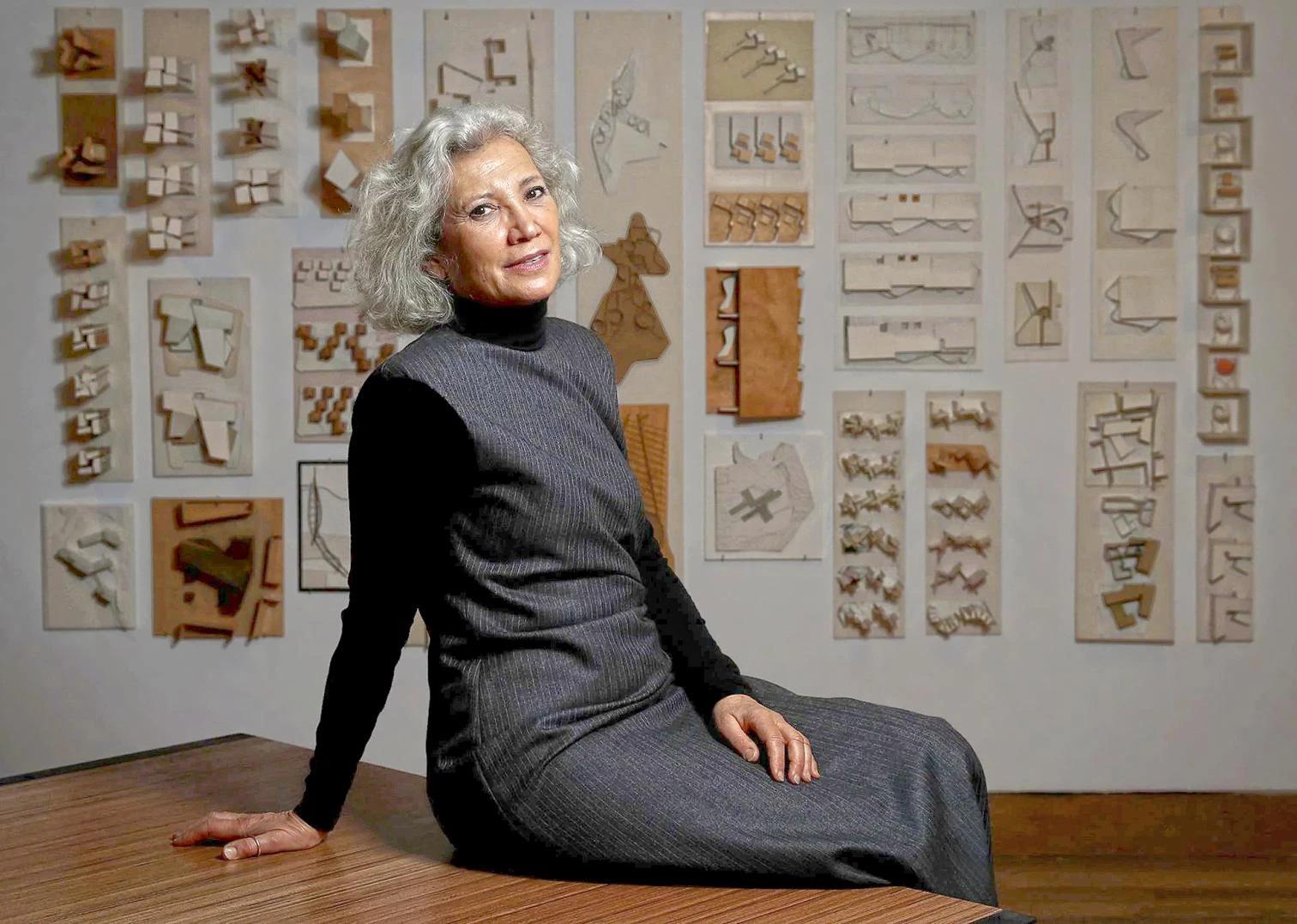Thermal Design
- 24 Jun 2023
- By Deshal Shah

Losing sleep over too cold or hot atmosphere, is an underestimated problem. Let alone, suffering from uncomfortable temperatures in more public places.
There is no recommended comfort range of temperature, which is why defining thermal comfort for building design can be seen as designing building systems that adapt to its climate and gives a more habitable interior environment.
The foremost component of a thermal design is an effective building exterior. It acts as an efficient envelope for the interior atmosphere. It is a filter that keeps the indoors at a significantly different temperature from the outdoor. It stabilizes the interiors and one of the important ways of doing it is, by reducing the use of mechanical systems.
The temperature control using HVAC system are called active measures. Whereas the measures taken during building design, to control the temperature in such a way that it keeps the inside cooler in warm seasons and warmer in hot seasons, can be called as passive ways of thermal design. Adapting the passive ways, also makes a building sustainable alongside achieving ambient temperature.
Heat transfer takes place in three ways; conduction, convection and radiation. All three ways can be controlled by choosing appropriate building material, which in turn reduces the thermal inertia of the building. The thermal inertia of bricks and stones, is higher, so it is most commonly used in hot regions. At the same time, wood is used in cooler areas, because its thermal resistance is high.
Other passive steps to develop a thermal design for building systems, include, the orientation of the building. Ventilation and circulation of fresh air are equally important aspects. The newer technology in glazing and blinds industry can be used to control the indoor temperatures. The laws of biomimicry and biophilia, often results to get the advantage of thermal designs.
Recently Published
loves or pursues or

.jpg)







.jpg)