Houses In The Woods
- 15 Feb 2023
- By Deshal Shah
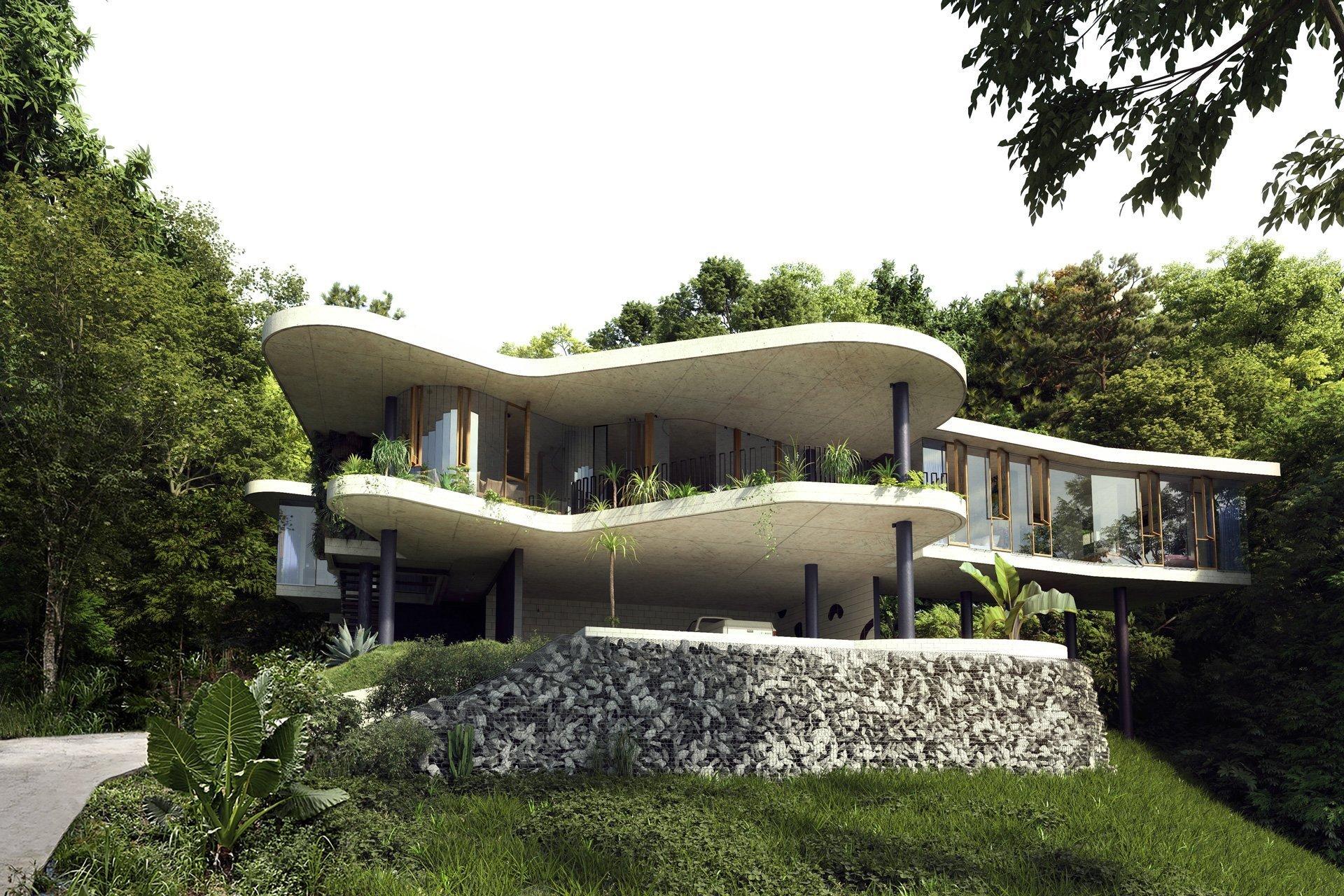
Since ages human beings have tried to forge a connection with their shelter and its surrounding. There is always a primal desire to co-exist, honor and explore nature. With the urbanization encroaching the woods, people want to escape the cityscape and enjoy the serenity of the nature. This has led to more and more people having a vacation home in the far-off lands surrounded by rich vegetation, clear skies and cleaner air. Even the architects value the opportunity to imagine innovative spaces amidst the difficult terrains of the forest.
Here are 7 houses that stand alone within the dense woods to offer incredible views and intimate experiences.
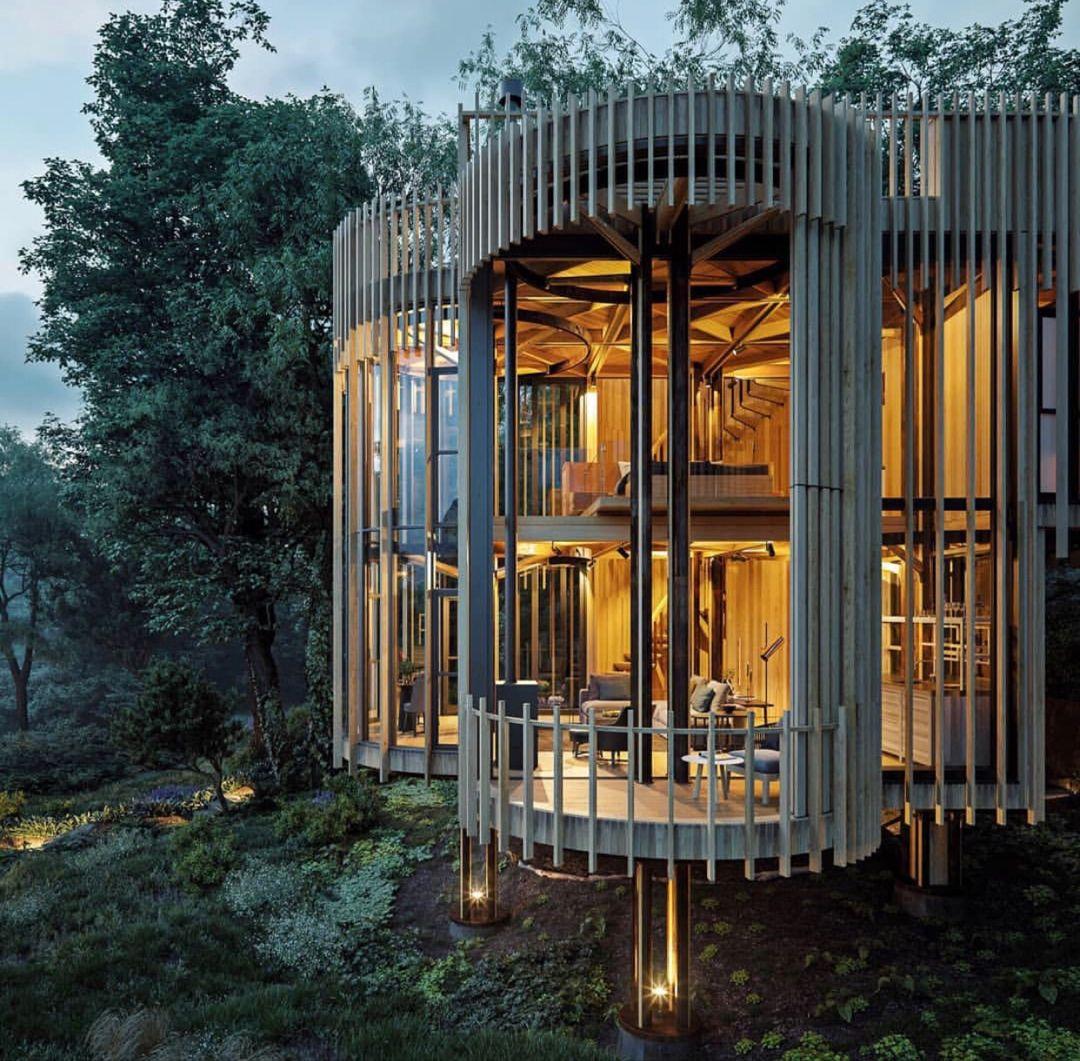
1. Tree House Constantia (South Africa)
Tree House Constantia is designed by Malan Vorster Studio with four cylindrical towers. The height of the built-form and large windows facilitates maximum view of the Cape Town Forest.
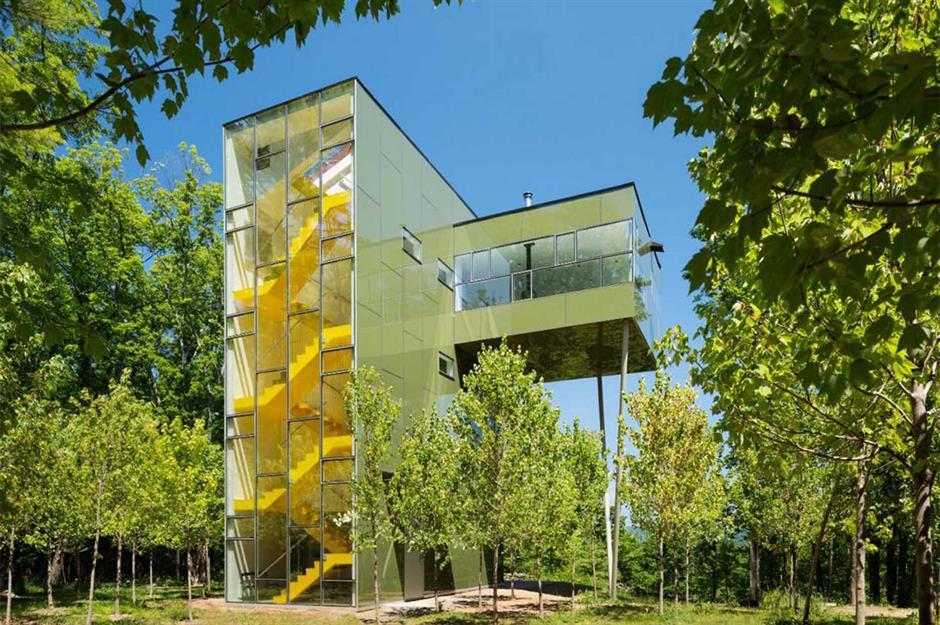
2. Tower House (USA)
This tiny vacation home is designed by the architects, Gluck+, to keep the footprint as minimum as possible. With this being one of the reasons for the arrangement of bedrooms vertically, and the common spaces fan out horizontally like a canopy on the top floor.
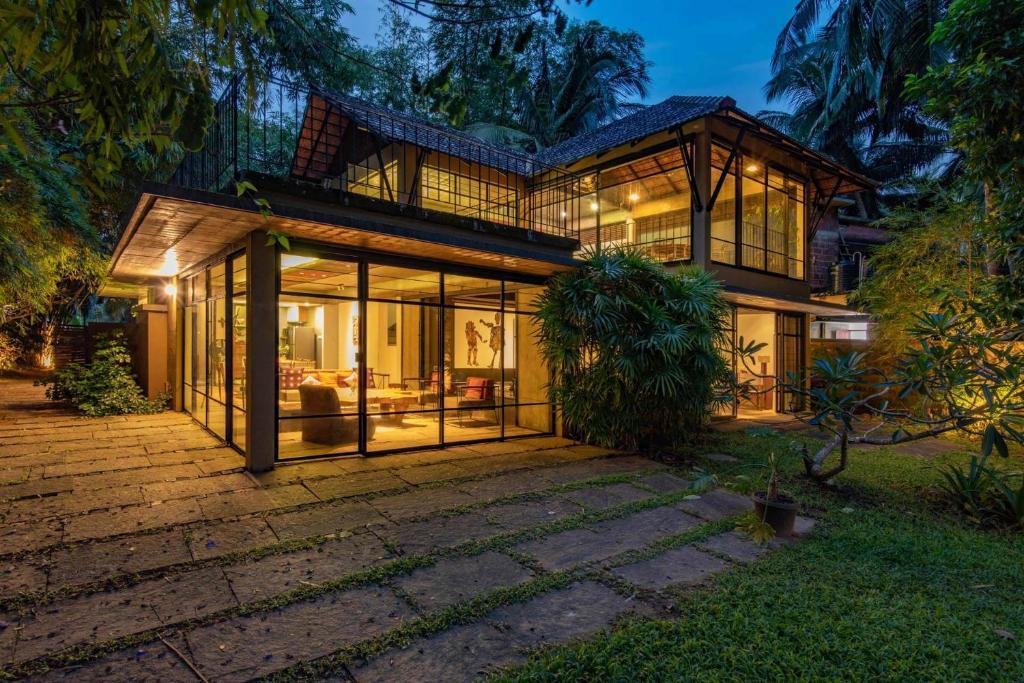
3. Kozhikode Villa (India)
It is built upon the forested area that is rich in its flora and fauna by the architectural firm, Thought Parallels. The facades reflect the sky, the river and greenery, whereas, the interiors are cozy and comfortable in lie with Kerala’s vernacular architecture.
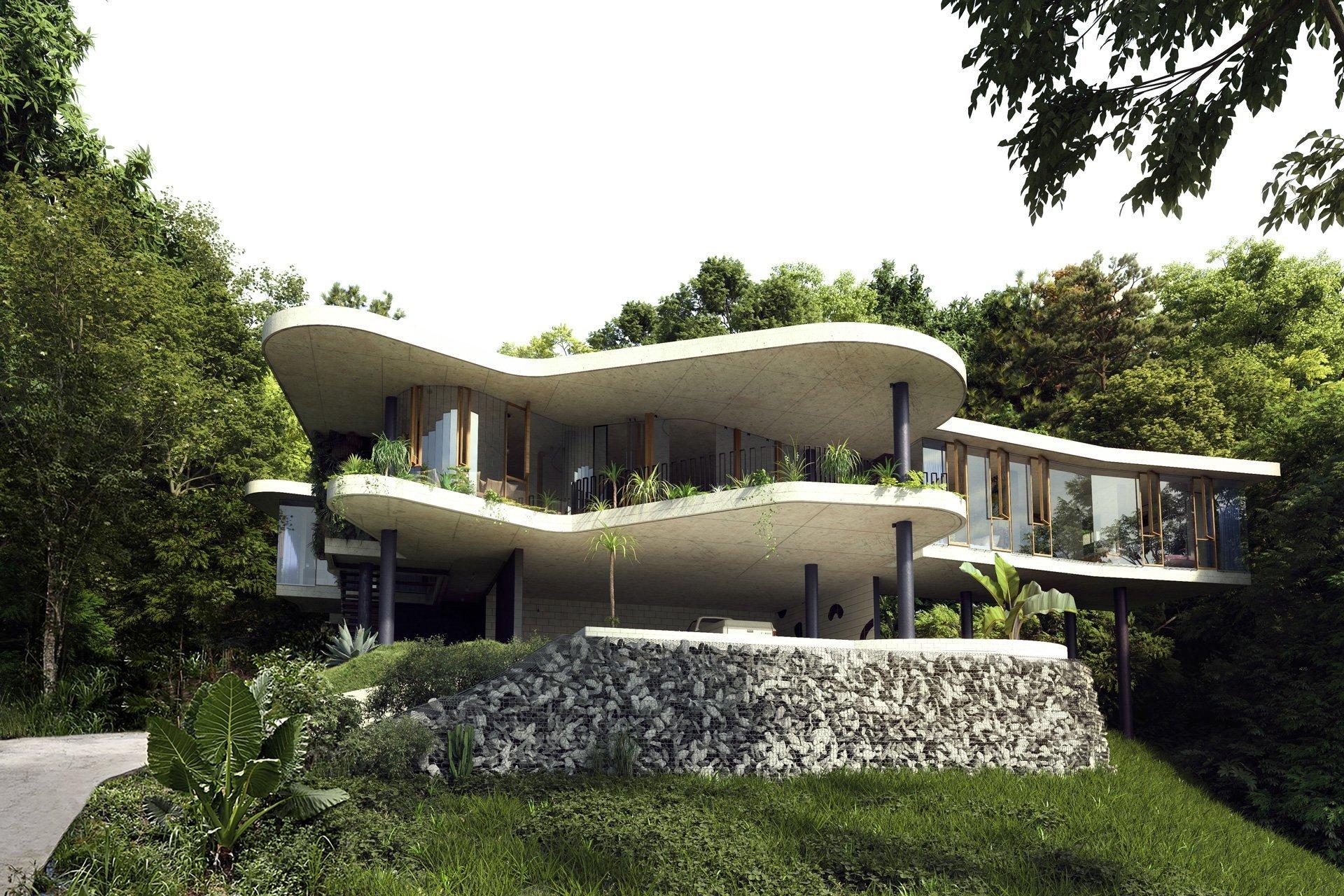
4. Planchonella House (Australia)
Designed by Jesse Bennett, the playful concrete contour peeks into the lush terrain of tropical forest. The courtyard acts as a focal node to the promenade experience for the circulation within the house.
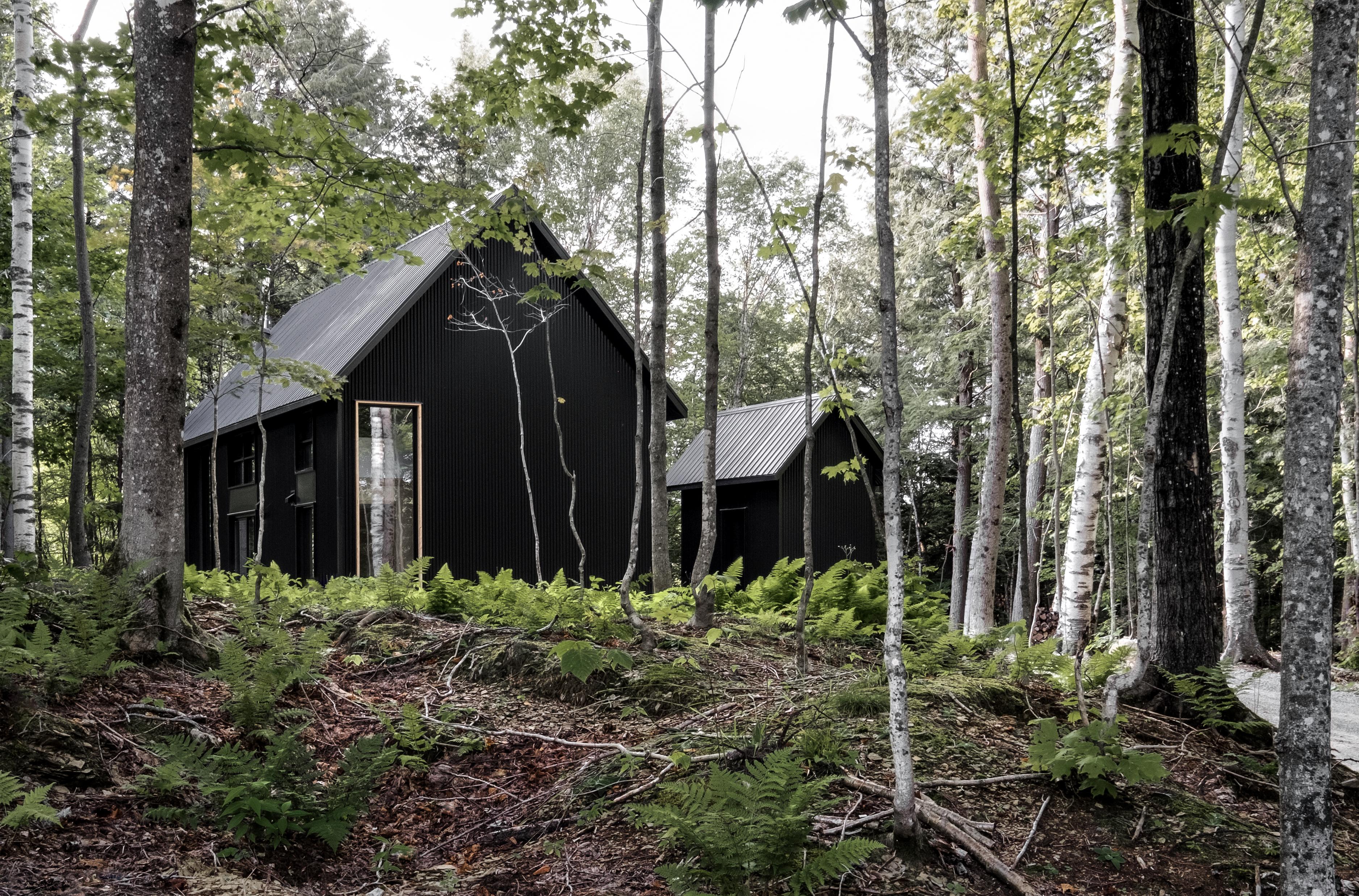
5. Grand-Pic Chalet (Canada)
Appareil Architecture has built 2 black cabins- both clad in corrugated steel, topped with silver metal roofing and connected by cedar decking. Black cladding seems to be a popular choice for cabins in colder climates.
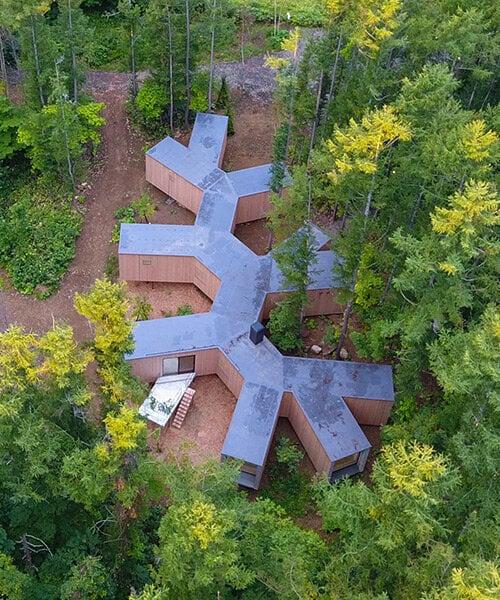
6. House in the Forest (Japan)
Tokyo based studio-Florian Busch Architects has designed a cedar clad residence on stilts with rooms that branch out in the surrounding woods. Moving through the house gives the dynamic views of the forest background with the frames at the end of each branch.
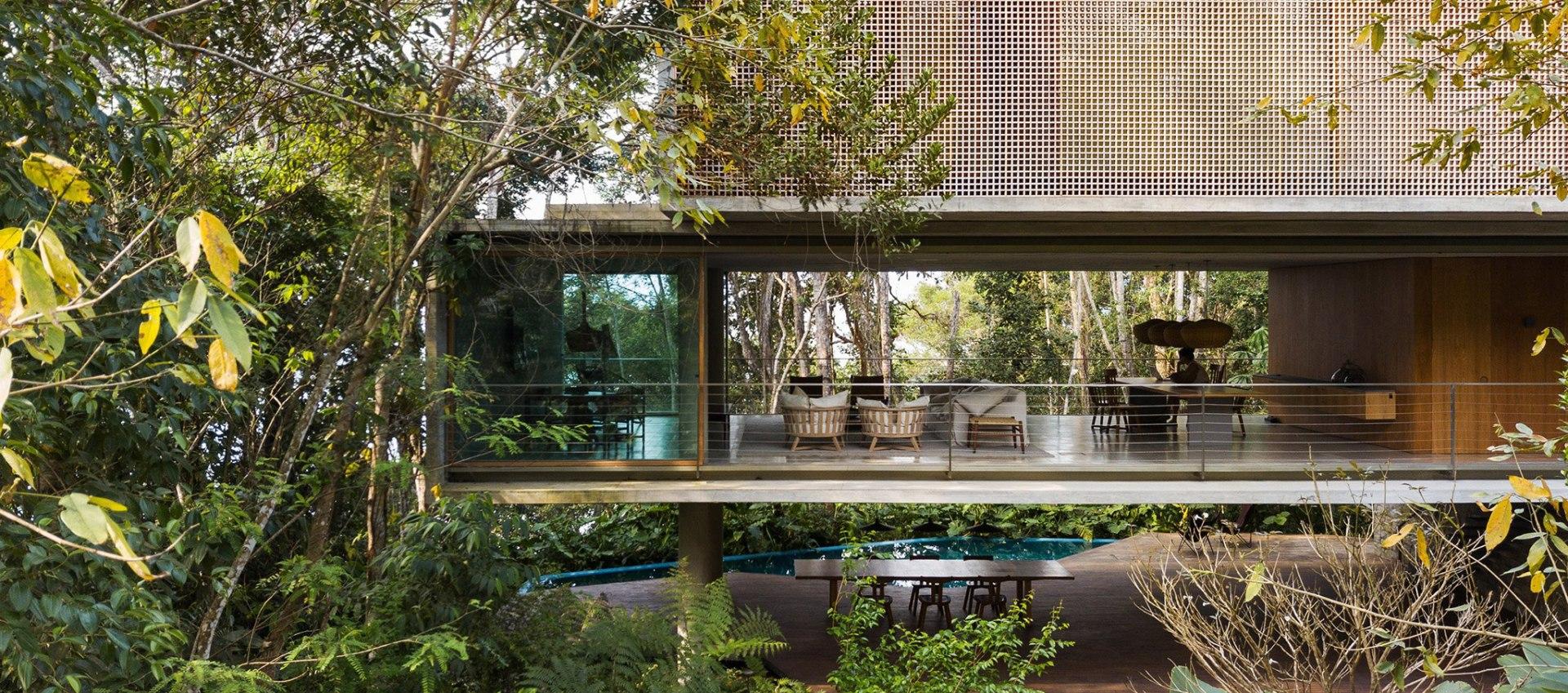
7. Casa Azul (Brazil)
Studio MK27 designed Casa Azul to be elevated in order to integrate with the existing vegetation and protect the pavement. The wooden lattice screen acts as light filter, while the rustic stone wall separates service areas and the irregular shaped deck and swimming pool on the ground floor makes a dialogue with the nearby scenery.
Recently Published
loves or pursues or
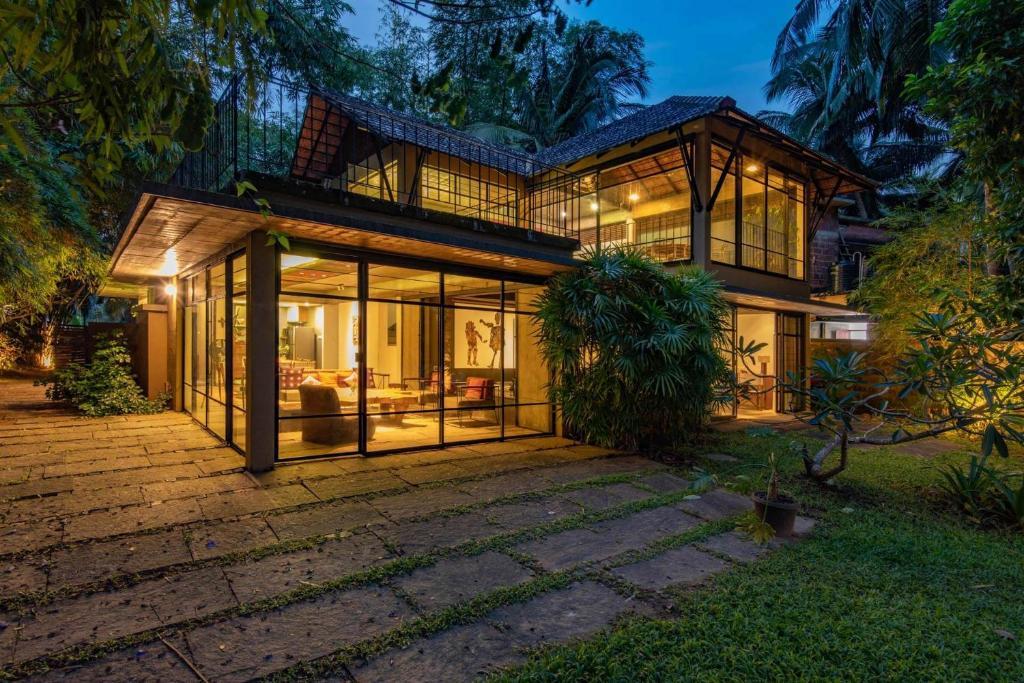 Houses In The Woods
Houses In The Woods

.jpg)






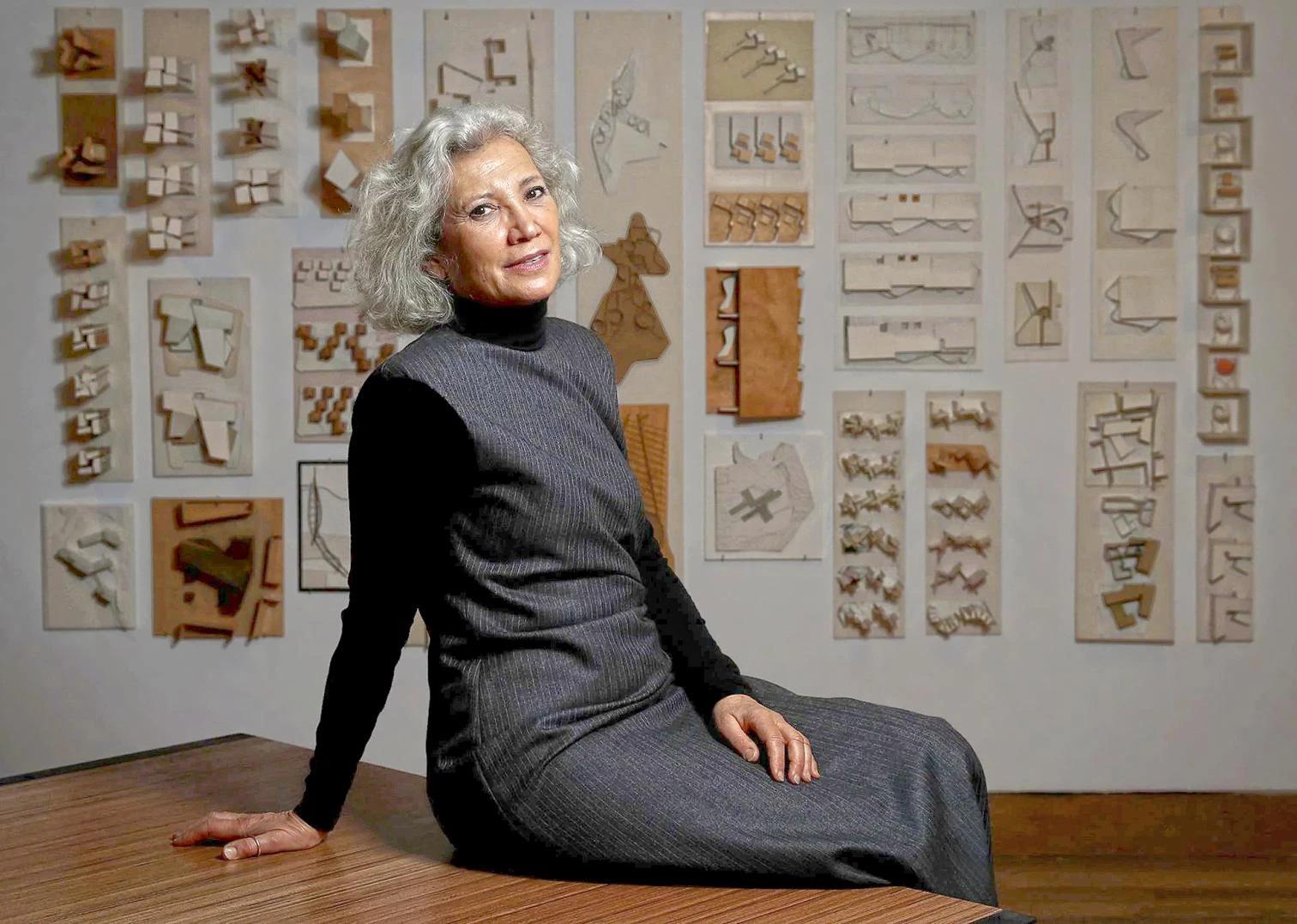
.jpg)