Architecture Of The Olympics
- 18 Aug 2022
- By Deshal Shah
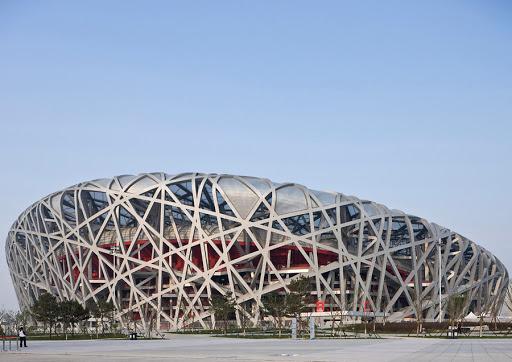
Did you know, Architecture used to be a part of the Olympic? From 1912 to 1948, medals were given out for five categories of creative arts. It included architecture, painting, sculpture, literature and music. All the art competitions were required to draw links between art and sport.
The first architecture competition was held in 1912 at the Stockholm Games. It allowed both, built work and speculative designs to enter as well as designs for town planning. The first ever Olympic gold medal in architecture was won by Eugène-Edouard Monod and Alphonse Laverriére of Switzerland for their town planning project Building Plan of a Modern Stadium. The Olympic art competition was abandoned due to significantly large number of professionals participating, which went against the spirit of the games to be amateur competitions.
If not as a competition, but still the architecture and Olympics are greatly interconnected. The Olympic parks, buildings and monuments hold great weight as it is an international platform. The eyes of the entire world are glued to these events. Architecture forms the backdrop to these sports competitions.
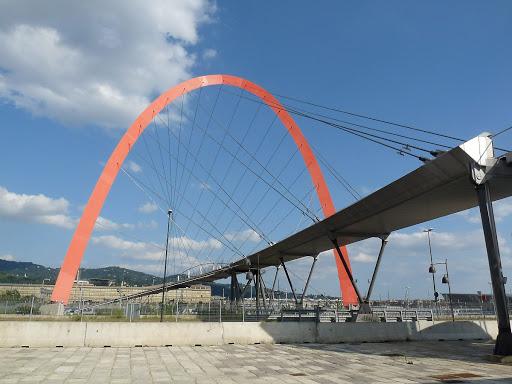
Olympic Arch
Hosting the Winter Olympics in 2006 gave Turin, an Italian city, an opportunity to rethink and revitalize major sections of its metropolitan area. One of the most enduring visual legacies of this is the 226-foot-tall red arch designed by Hugh Dutton over a pedestrian bridge which connects the Olympic Village to adjacent competition areas.
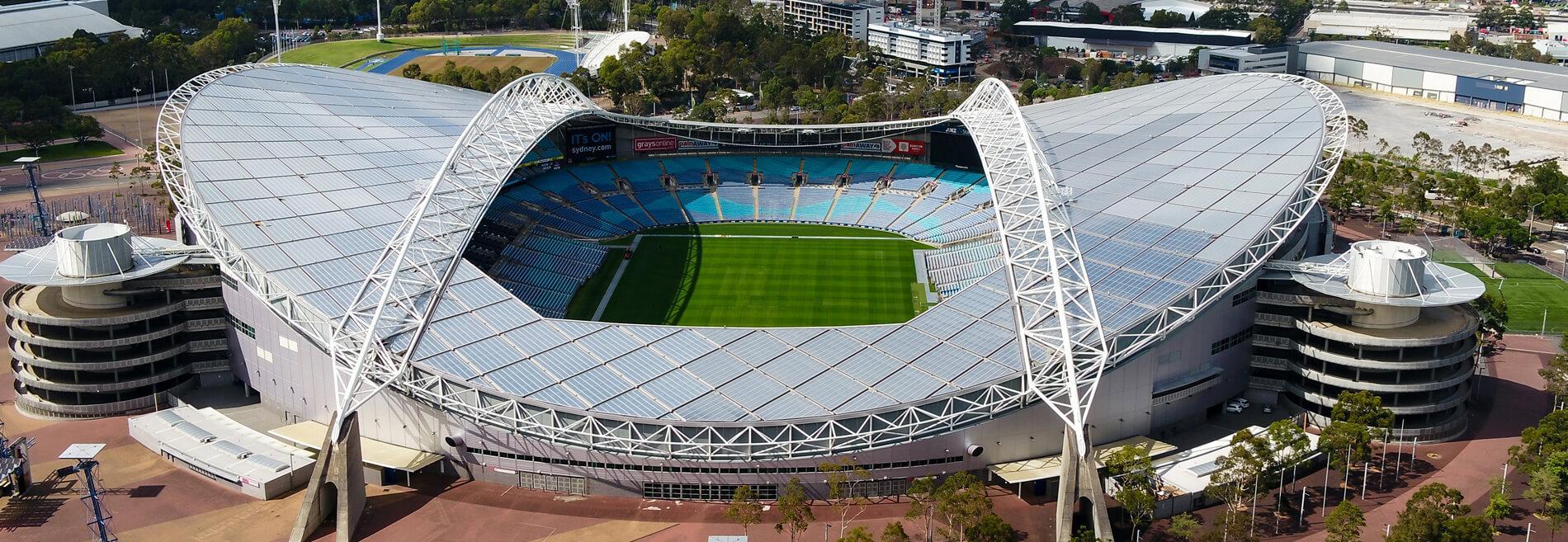
ANZ Stadium
Often described as one of the best in modern Olympic history, the Sydney 2000 Games also featured the largest-capacity Olympic stadium ever built. Designed by Populous architects, it can accommodate 118,000 spectators during the events. It now operates as a more sustainable venue of 85,000 seats.
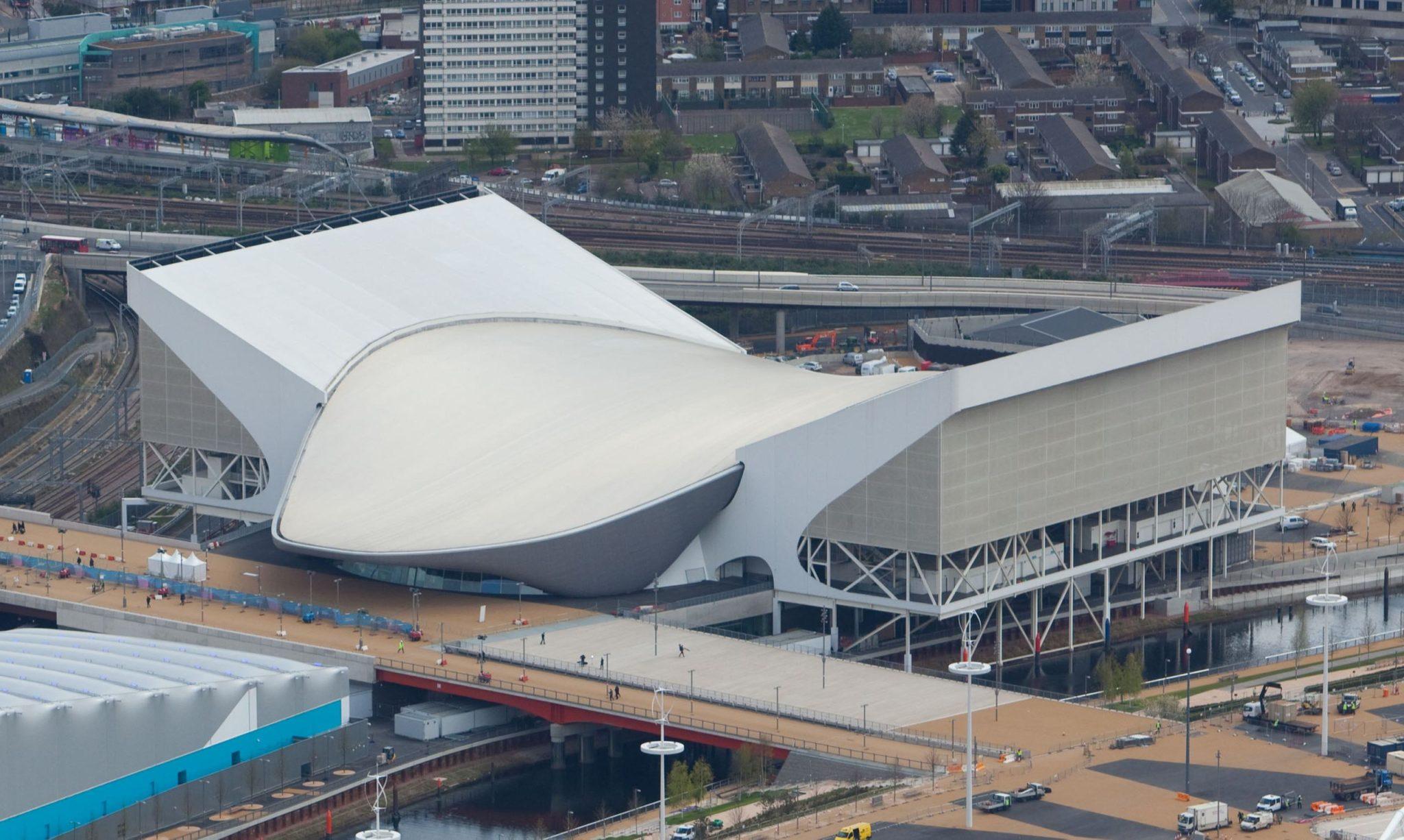
Aquatics Centre
Inspired by the fluid geometry of the flow of water, Zaha Hadid’s design for the Aquatics Centre for the 2012 London Olympics features a 525-foot-long undulating roof. The temporary seating stands on either side of the structure have been replaced by permanent floor-to-ceiling glazing running the length of the building.
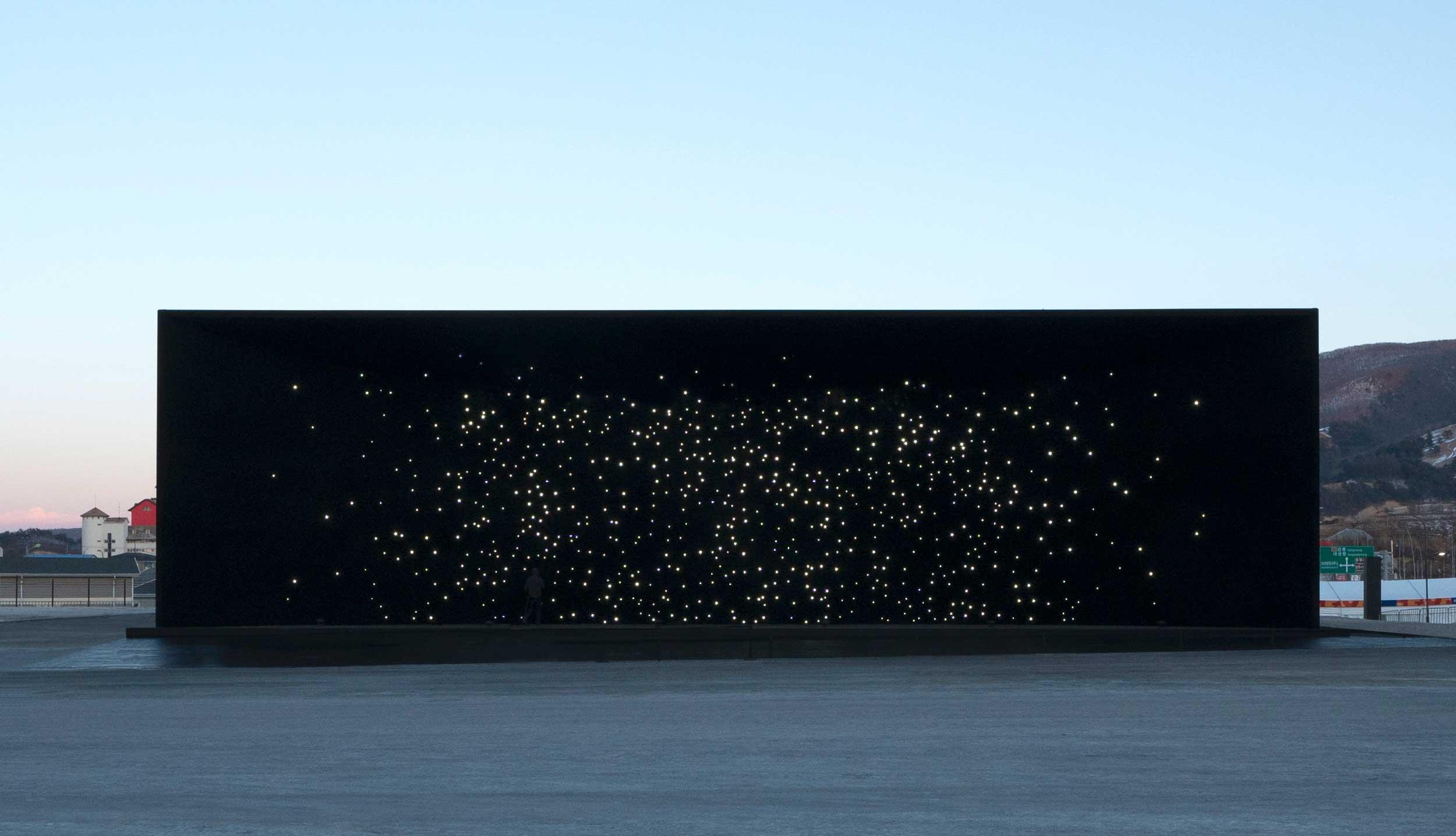
Hyundai Pavilion
London-based architecture practice Asif Khan have unveiled a super-black pavilion at the PyeongChang Winter Olympics 2018 in South Korea. The building’s exterior is illuminated by a field of stars that appear to float in mid-air. Inside the 35m x 35m structure, Khan has designed a vast ‘water room’ – a multi-sensory hydrophobic water installation. Visitor interaction with a series of haptic sensors creates new rhythms as droplets continually collide, join, and split across the water landscape, which appears like a city viewed from space.
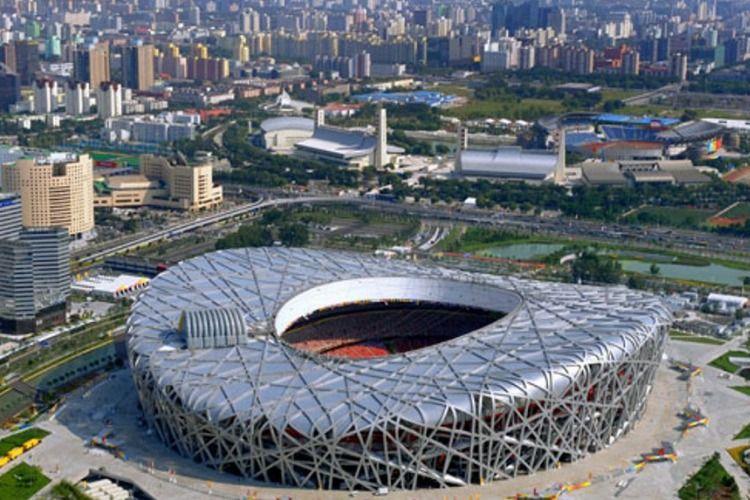
Beijing National Stadium
Herzog & de Meuron, along with Ai Weiwei, designed Beijing's "bird's nest" stadium for the 2008 Olympics. It will be used again in 2022. It was built at an overall cost of $40 billion and annual maintenance of $11 million
Recently Published
loves or pursues or
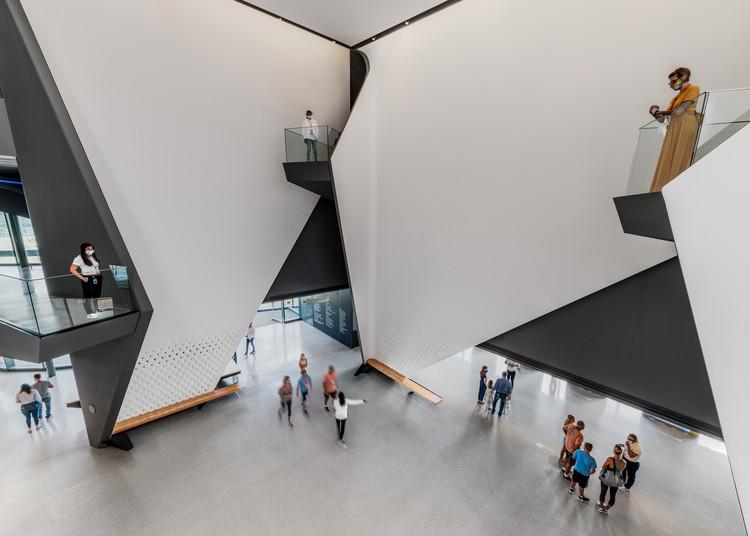 Architecture Of The Olympics
Architecture Of The Olympics

.jpg)


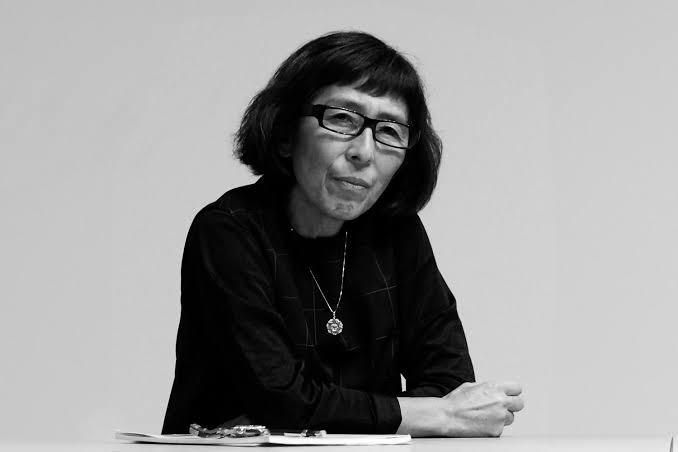
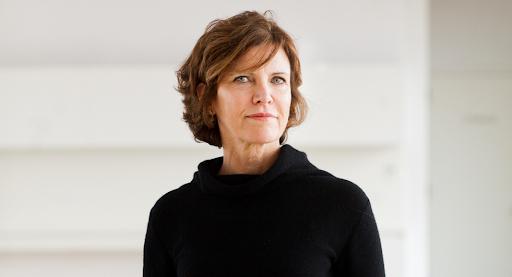
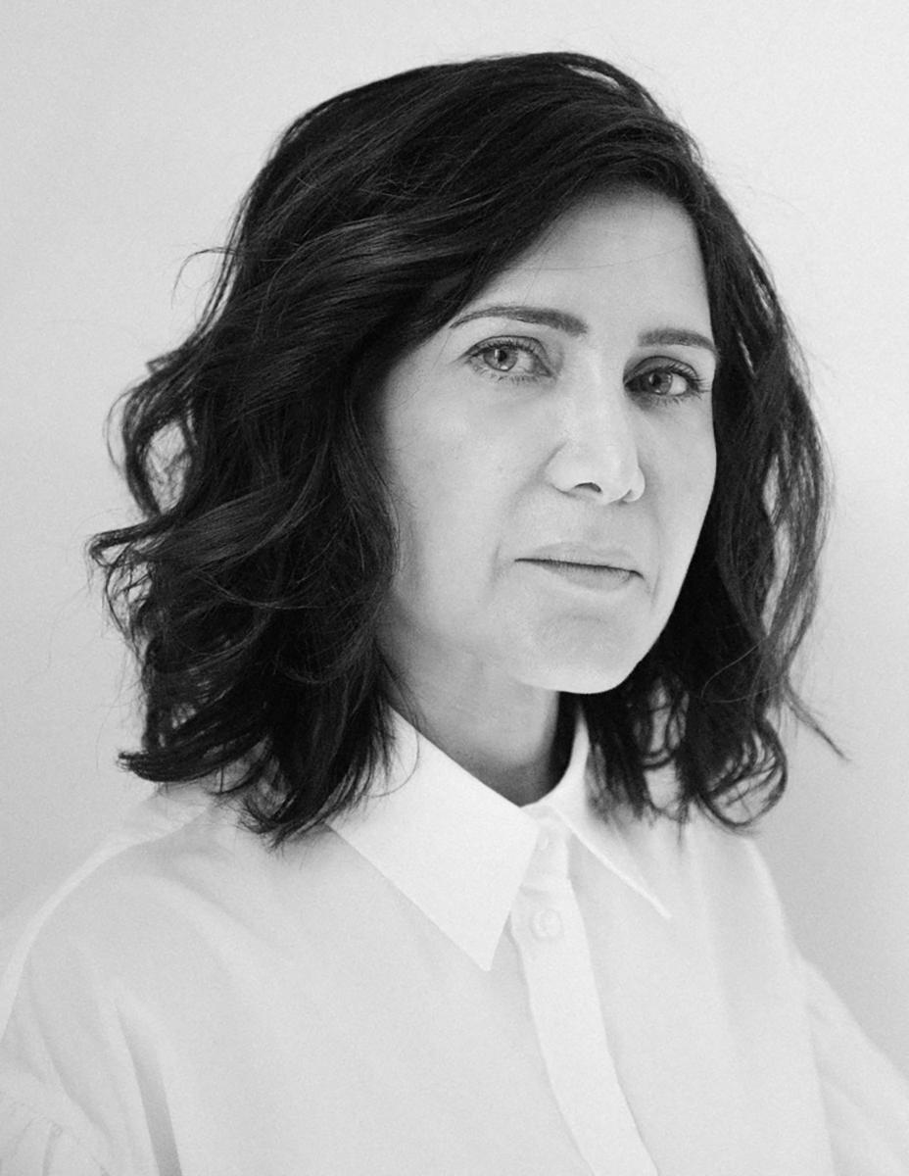
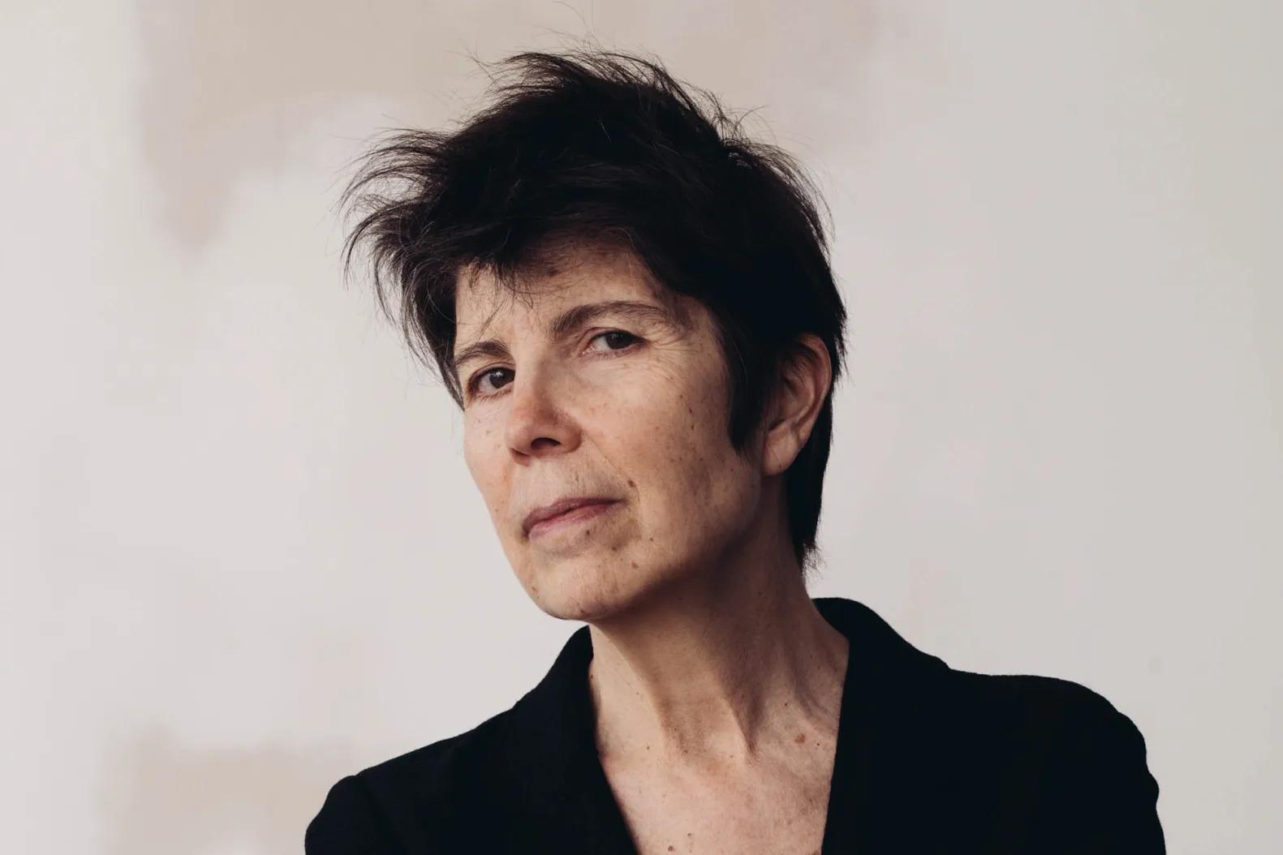
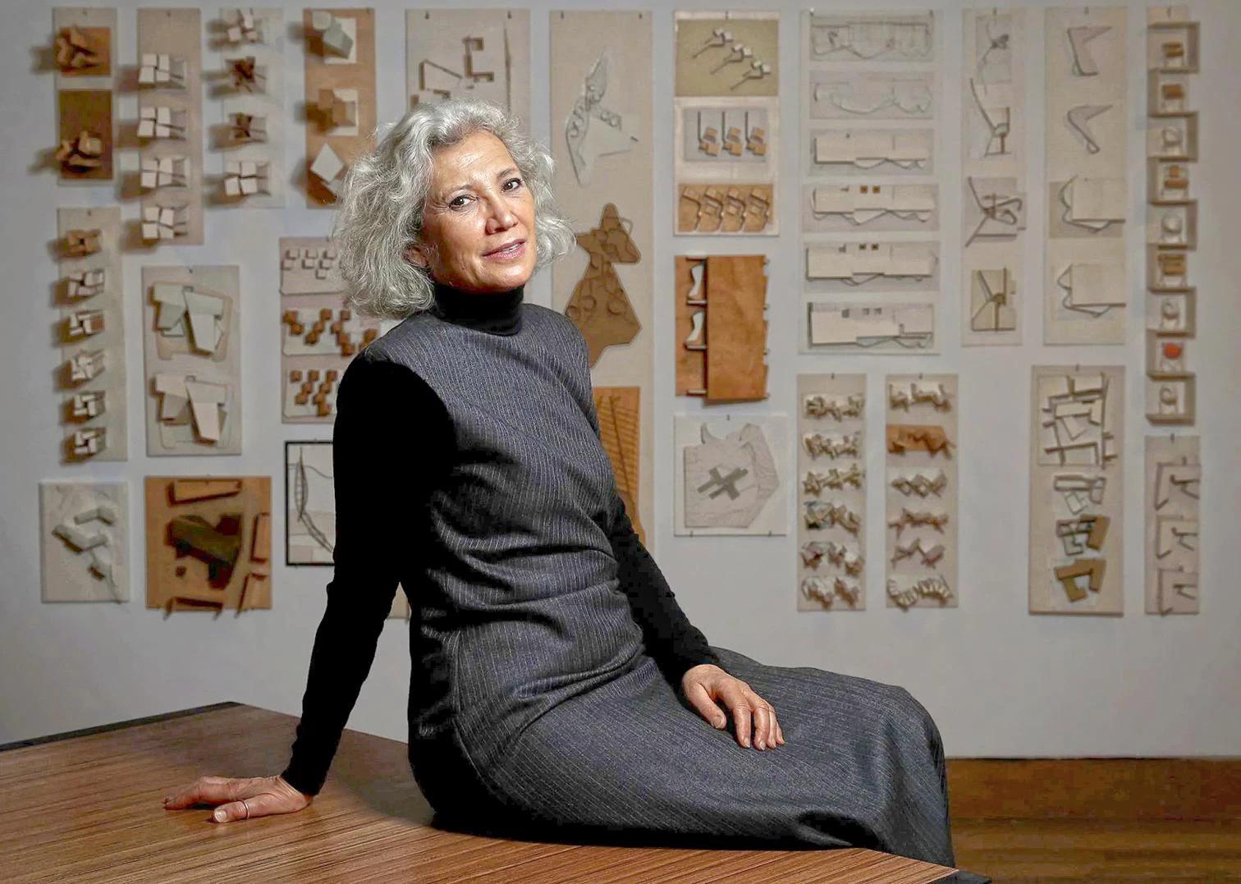
.jpg)